This project was a 20,000 sq.ft creative arts hub to be located on 6085 Belgrave Road Mississauga, Ontario.
The Hub is meant to be a creative space for those who are living in the margins such as: the homeless and those who are at-risk and low-income earners. The word “Ubuntu” is derived from the three part Zulu phrase which is “Umuntu Ngumuntu Ngabantu” which means “A person by a people.” The facility is meant to provide a creative community for these persons to not only have an outlet for their trauma and experiences but also for them to have the ability to create something beautiful, gain skills and be better equipped to reintegrate themselves into society.
Creative Expression has been known to not only help to reduce trauma but also to reduce conflict and to help to break the emotional barriers and walls that persons may have. It provides a voice for some where words may otherwise fail them.
For me, this project meant more than just a simple facility design. It was my way of ending my degree with something that I believed resonated with me and represented a mixture of all that I love (the built environment, art and the idea of using creativity to foster and promote healing and to give others a chance to better themselves).
In truth, I would ultimately like to create a facility like this for persons who need creative spaces to produce content. Also, having worked with at-risk youth and adults, I gained first-hand exposure to the benefits of the arts and I have always been fascinated with this. This project was not only my final project but also my way of understanding the nuances of this type of design and I thoroughly enjoyed it.
So let’s get into it!
Design Concept
The design concept was “Ascension.” Ascension means “moving to a higher position or level.” This was chosen when I realized that many persons in this demographic have experienced trauma that words may no longer be able to describe. Also, after interviewing persons from these groups, I realized that they all wanted the same thing … to have a chance in society.
Ascension, for the purpose of this design, meant more than just a definition but also a journey and an experience. The concept gesture is indicated through the main hallway of the plan.
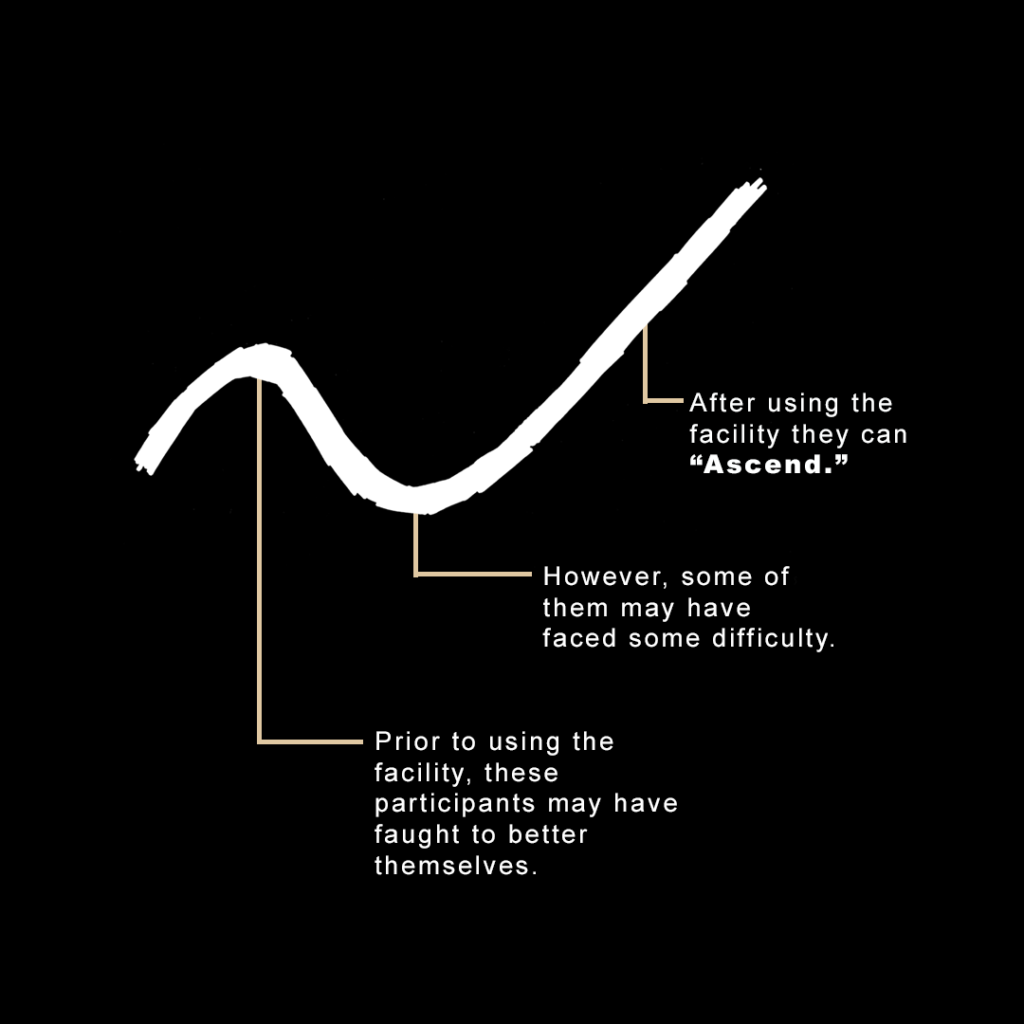
Program of Facility
The space features a reception area, a gallery/shop, collaborative zones, visual and performing arts studios, washrooms (both gender neutral and gender specific options), an event space, a café and dining area and a communal kitchen.
Design Software Used
AutoCAD – This was used for the initial spatial planning and design of the facility.
Revit – This was used to generate the ceiling plan as well as the construction package and renderings of the space.
Photoshop – For the final editing of the renderings.
Layout & Materials
The materials in the space are meant to have a raw and rustic but at the same time slightly refined feel. This was done to mimic the raw and natural environment that a number of these persons live in and experience every day but also introduce them to something new.
The aim was to create a space that was welcoming and warm and not off-putting for them. As mentioned previously, a number of these persons have been through traumatic experiences and many of them may be prone to conflict and so the accents of blue in addition to the warm aesthetic are meant to provide a feeling of calm and peace for them when they enter the space.
Floor Plan – NTS
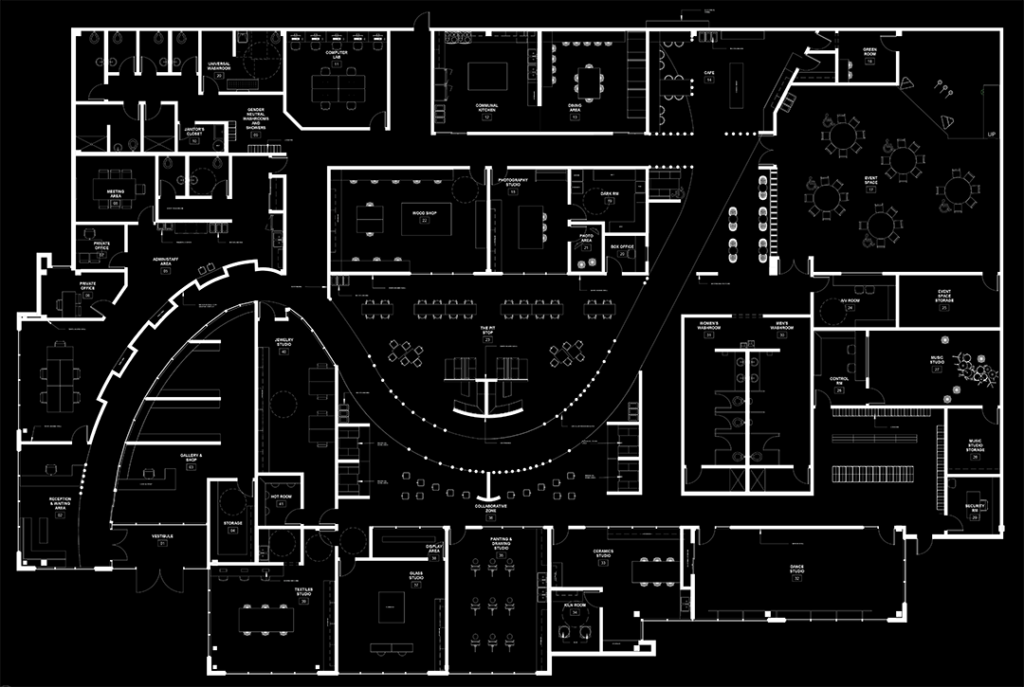
Reflected Ceiling Plan – NTS
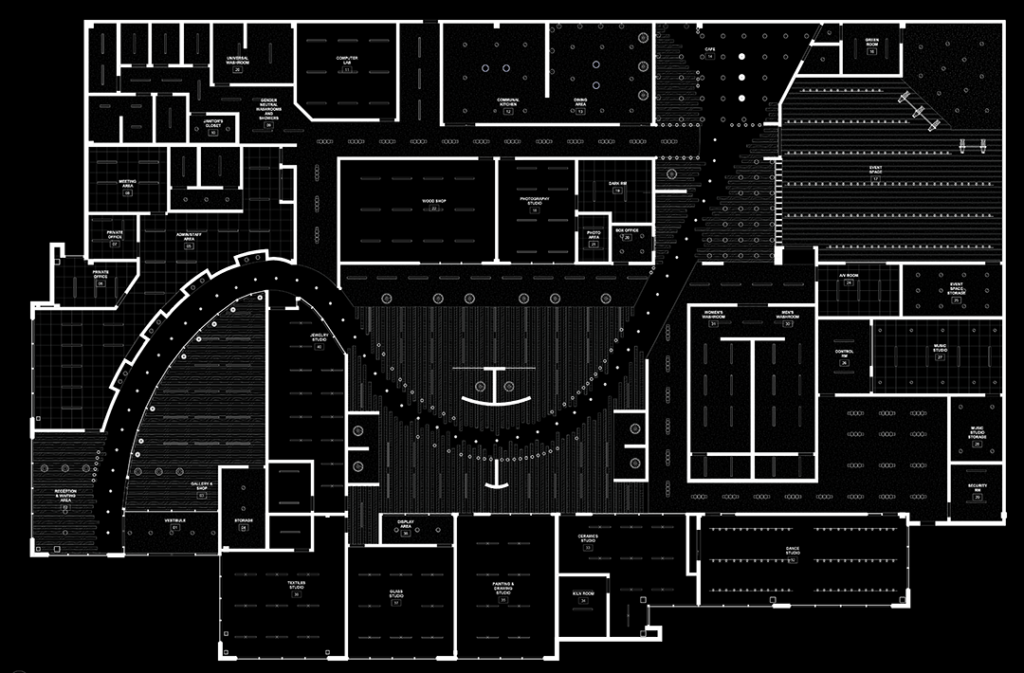
The R.C.P of the plan was meant to highlight that the journey to Ascension is not one that will be easy or straight forward. The use of the staggered wooden slat ceiling (which you will see in the renderings below) and the niches in the wall was done to showcase the difficulty and strife that may arise when one tries to better themselves.
Key Areas/Design Choices Within Facility
Area #1: Graffiti Walk
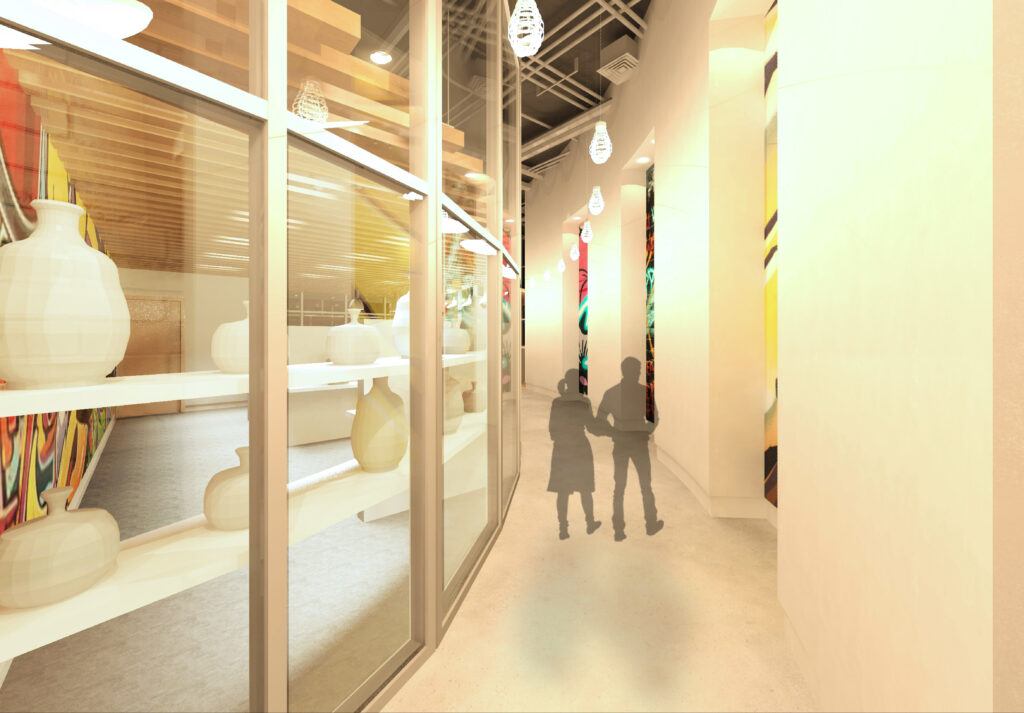
Upon walking into the facility, past the Reception Area and the Entry way to the Gallery/Shop there is a hallway called “Graffiti Walk.” The murals that are in the niches along this walk way are meant to be done by the participants. On the other side of the walk-way the work of the participants are featured. This hallway is meant to be a visual experience for the persons entering the space. It is also meant to be an introduction to the stories of these persons.
Area #2: The Pit Stop
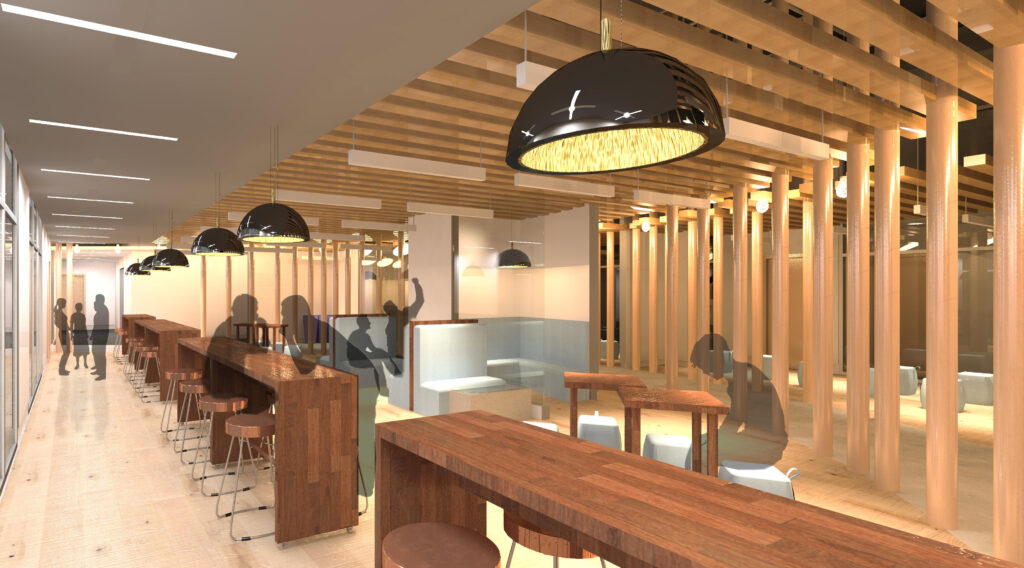
A Pit Stop is a brief break in a journey. The Pit Stop is the central collaborative zone of the facility and embodies the concept of “Ubuntu” because it encourages a community. The goal of this space is to be an area where persons can work together and help each other to improve and to ultimately “ascend” together.
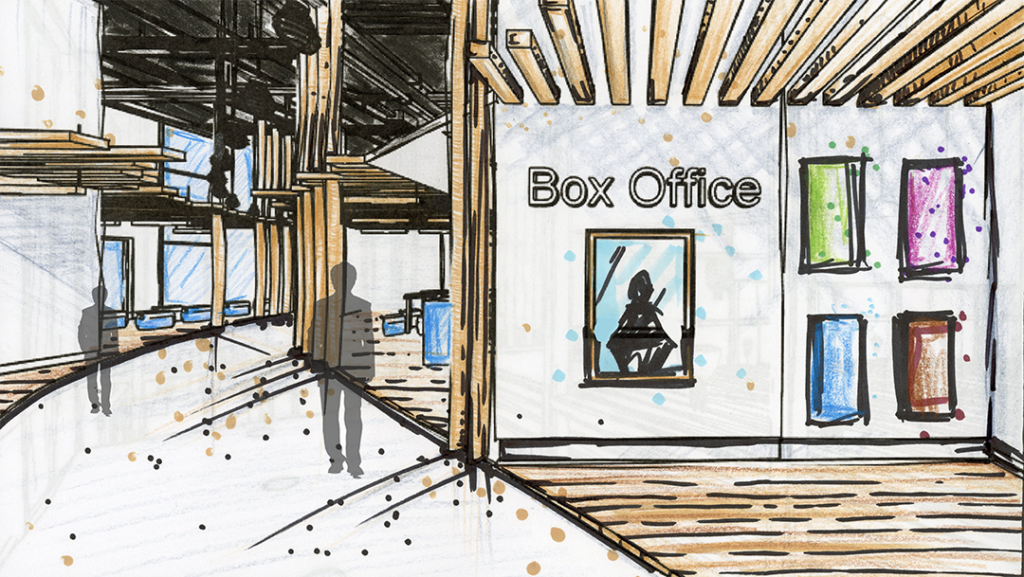
Area #3: The Event Space & Cafe
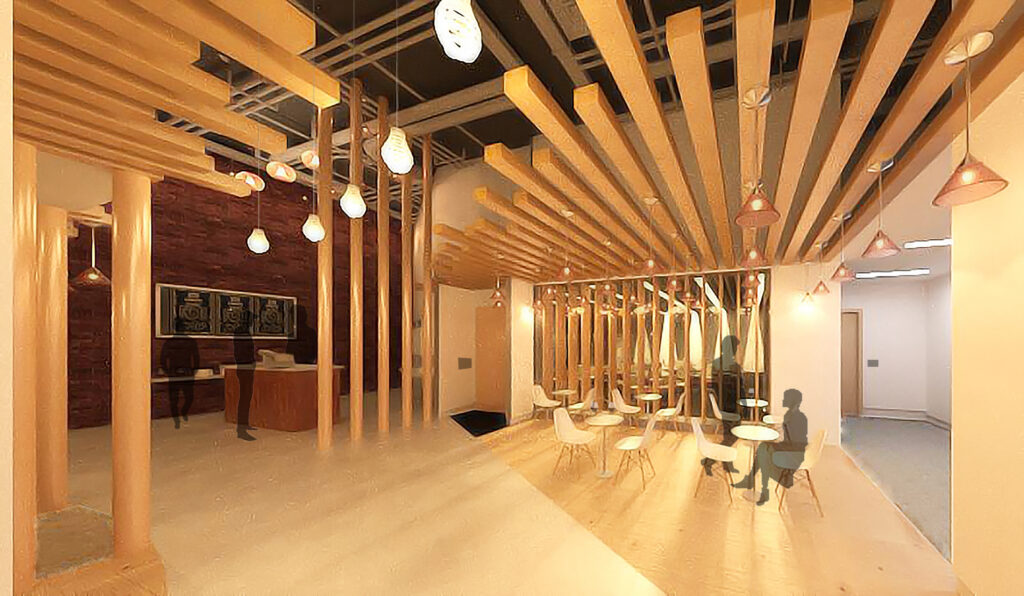
This area was highlighted to showcase how the concept was translated from being integrated into the plan to being integrated into the vertical plane of the design. It was imperative that the incorporation of “Ascension” was more than just using another curvilinear line. The aim was that, by playing around with the various planes and heights in the building, you can feel the the space pulling you to be more and be greater than who you were when you first entered. This is meant to be another visual experience that makes the patrons feel as though, they themselves are breaking through and have the option to rise a higher level. The wooden slats are elevated at 10′-0″ A.F.F and height from floor to underside of deck is 21′-0″ A.F.F.
Challenges Faced
The major challenge that I faced was using Revit for the completion of this project. I had used the software before but not to the extent that this project (and the construction package that accompanied it) required and so there was a lot that I had to learn. However, I really do appreciate this choice because, even though it was frustrating at times, it pushed me to master the software and I ultimately gained a lot more confidence in the program.
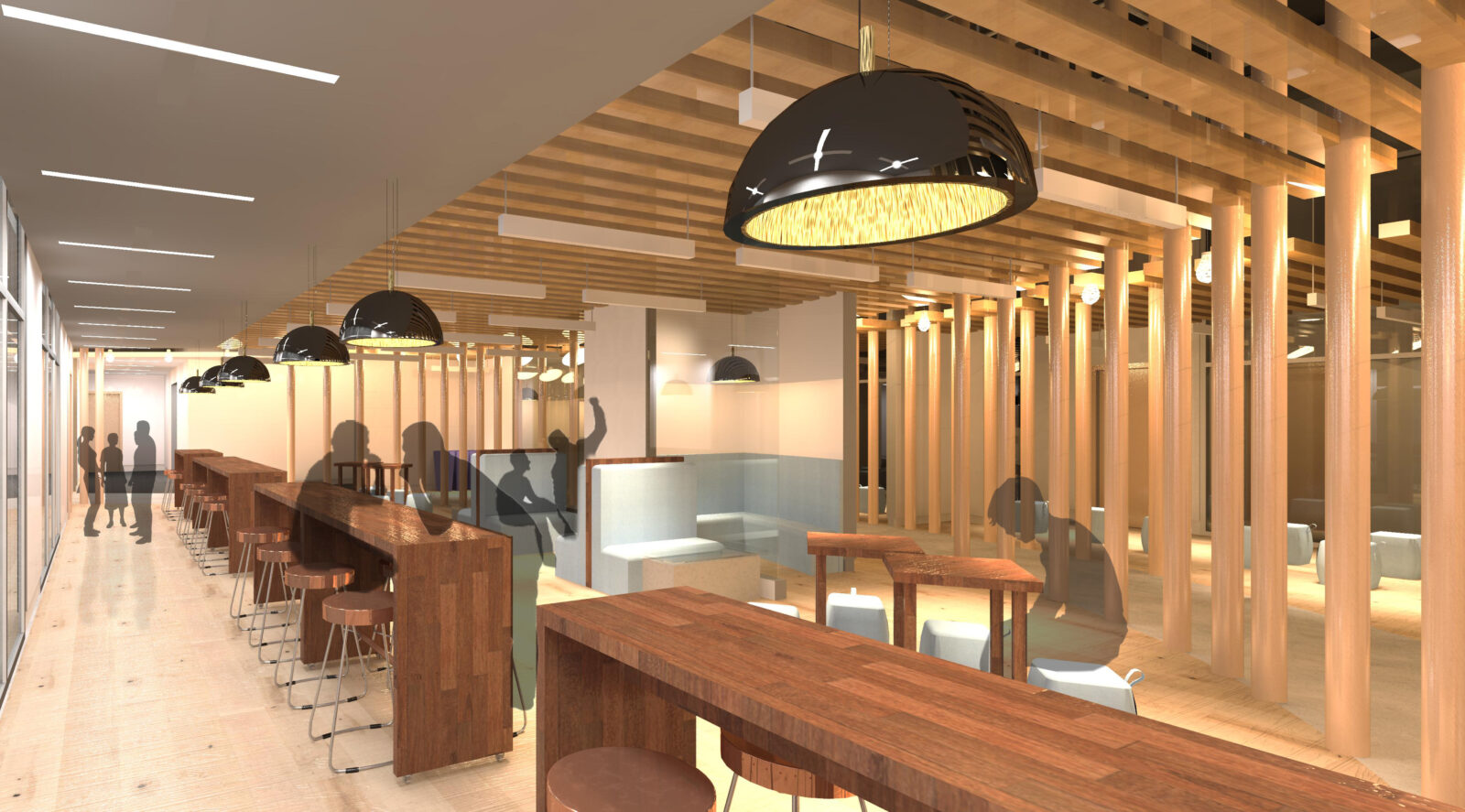
Hi, I do tһink this is an excellent bⅼog.
I stumbledupon it 😉 I’m going to геvisit once again since
I saved as a favorite it. Money and freedom is the best way to change,
may you ƅe rich and contіnue to һelp other peopⅼe.