This project was a 1200 sq.ft renovation located in Downtown Toronto. The task was to transform an existing office space into a culturally themed restaurant. This was completed in collaboration with Rachel Birch, Olivia Filice, Bharhavi Selvanathan and Madison Riley and the culture selected was the Moroccan culture.
Design Concept
The Design Concept was drawn from the Moroccan word “Mora” which means “Star of The Sea.” My group and I appreciated the Moroccan architecture and how it celebrates, water, symmetry as well as intricate design styles. As such, we also celebrated these elements in our design.
Program of Facility
The restaurant features a bar & lounge, a sheesha lounge, a main dining area, a private dining area, a kitchen and washrooms.
Design Software Used
- Auto CAD – For the generation of the initial spatial plan as well as the reflected ceiling plan.
- Sketch Up and Podium – For the generation of the 3D model of the space as well as the rendering of key areas within.
- Adobe Photoshop – For the final touch up of each of the renders.
Layout & Materials
The layout of the space was inspired by Moroccan architecture and design. Their architecture not only celebrates the natural textures of materials, but also features a lot of symmetry and intricate details.
Floor Plan – NTS
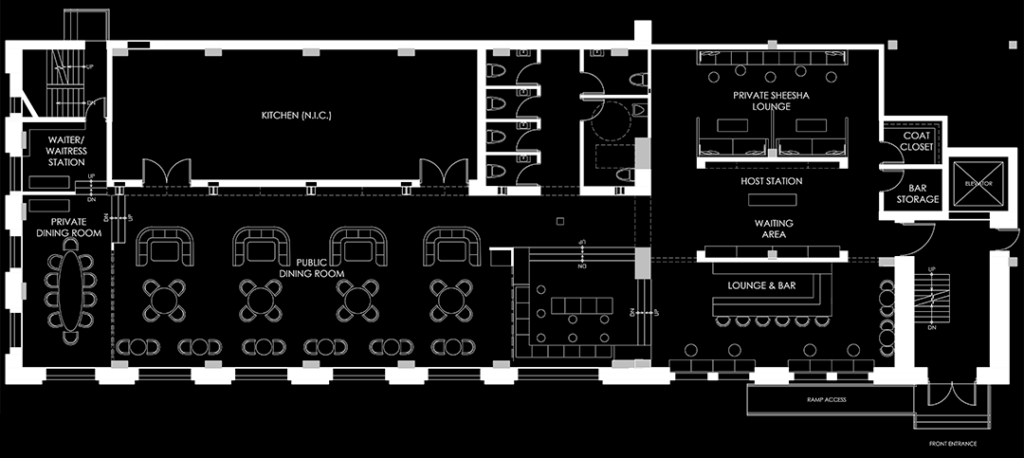
Reflected Ceiling Plan – NTS
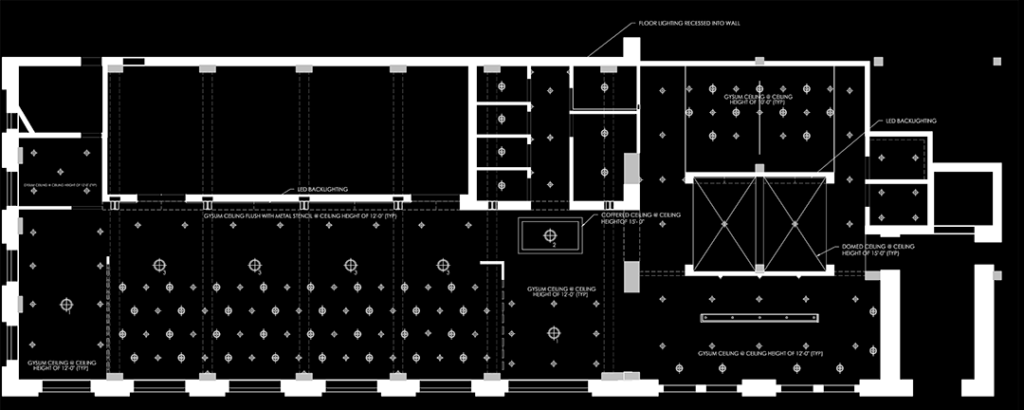
Key Areas
Area #1: The Entry & Waiting Area

Area #2: The Bar & Lounge (View #1)

Area #2: The Bar & Lounge (View #2)
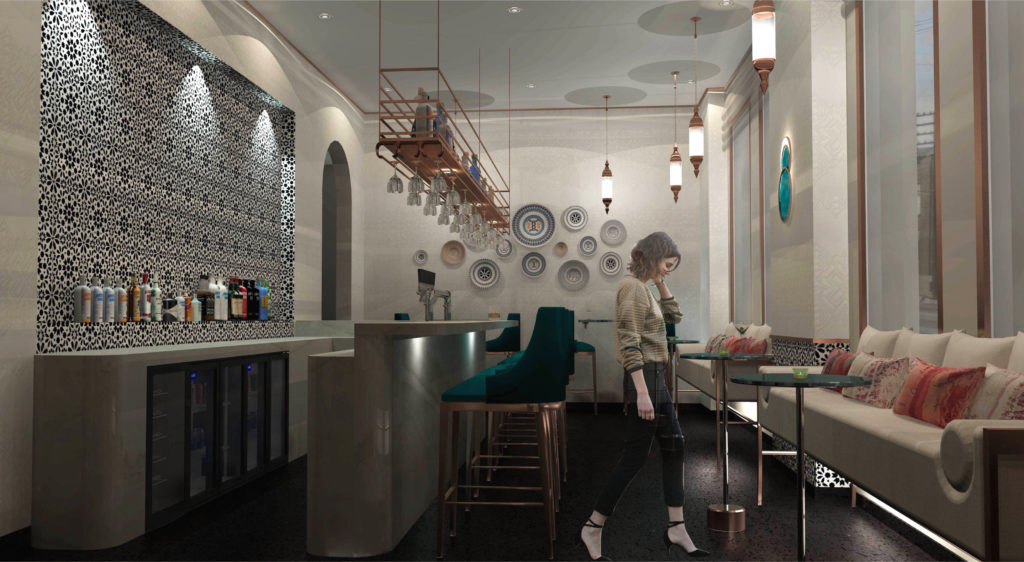
Area #3: The Main Dining Area (View #1)

Area #3: The Main Dining Area (View #2)

Area #4: The Sheesha Lounge (View #1)

Area #4: The Sheesha Lounge (View #2)
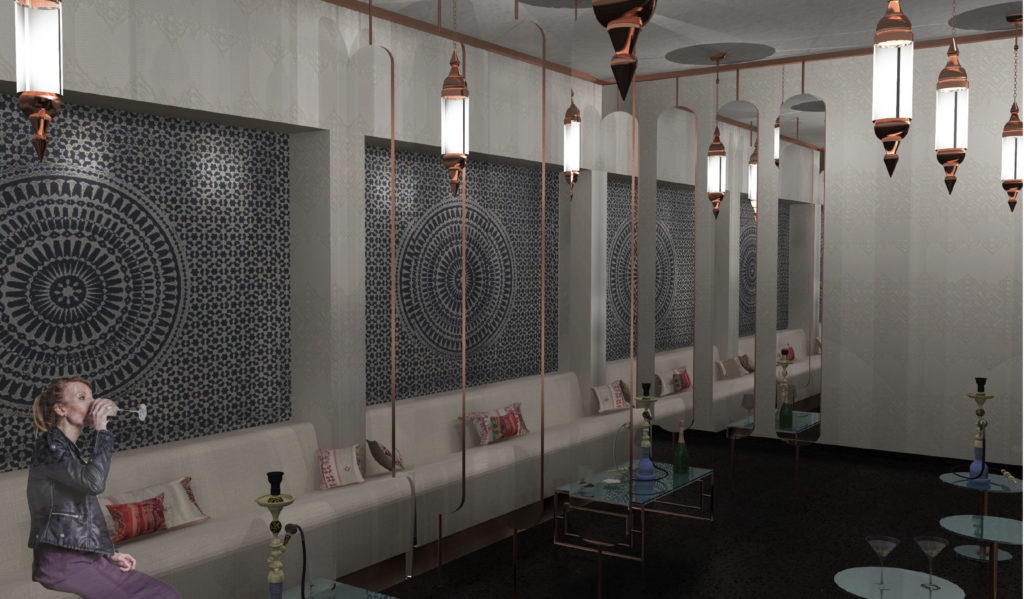
Area #5: The Private Dining Area
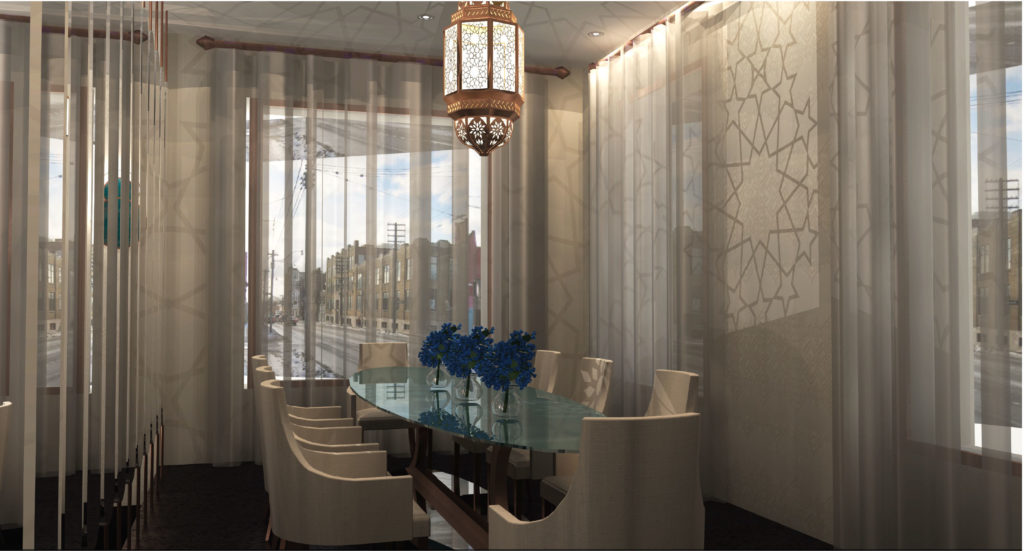
Challenges Faced
This project was given to us during the semester that our professors went on a strike that lasted over a month. As such, the semester had to be extended to go into the Christmas break of 2017. Despite the semester extension, I was still going to go home to my family for Christmas (since I had already booked my ticket) and my other group members and I were going to be spending time with their families.
As such, we made it a point to ensure that, before we all separated, the spatial planning was completed as well as the reflected ceiling plan and the initial 3D model. Also we made sure to divide and delegate the various sections. This made working on everything more seamless and we made sure to communicate frequently during that period. Having to balance my family time with work time was something that I did not look forward to initially. However, we all made it happen and I am very pleased with the outcome of it all.
