This project was a 20,000 sq.ft acute health care clinic. It was completed in collaboration with Rachel Birch.
Design Concept
The Design Concept was drawn from Tetromino shapes. In the game of Tetris, each shape (which is made up of tetrominoes) has to be placed strategically in order to properly fit in with the others. This is similar to the healthcare environment. Each space, department and zone has to be properly planned so that it can meet the needs of the fast-paced environment. Similarly, the materiality of the space has to follow stringent guidelines so that it can be safe for the patrons.
Program of Facility
The facility features a reception area, nurses stations, radiology and cardiology areas as well as a kitchen for staff.
Design Software Used
- Revit – For the generation of the initial spatial plan as well as the reflected ceiling plan. Also, for the final interior renderings were also completed in Revit.
- Adobe Photoshop – For the final touch up of each of the interior renderings.
Floor Plan – NTS
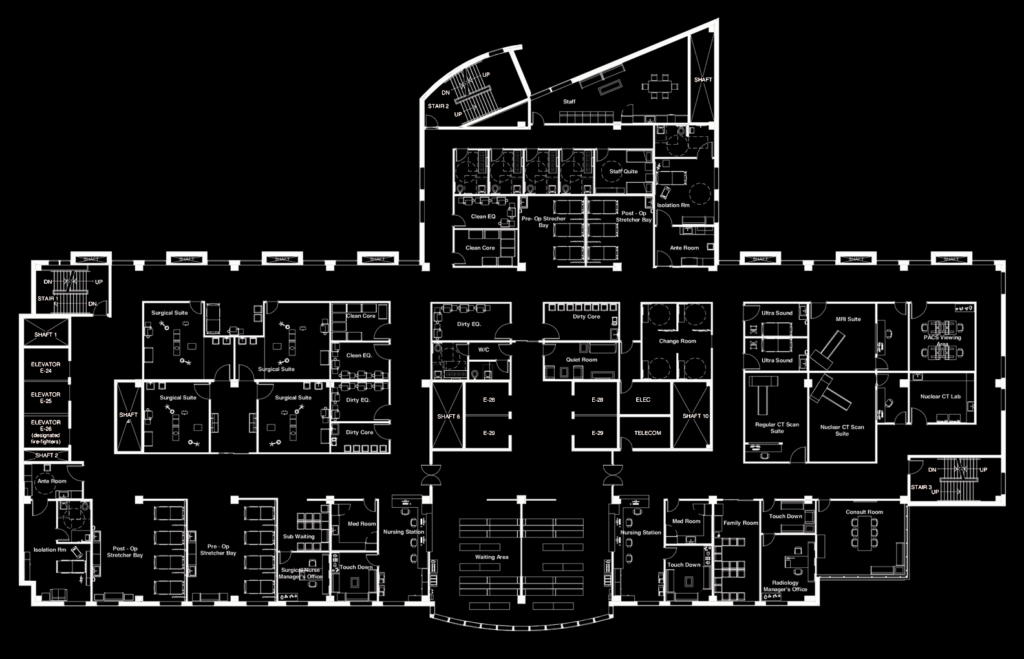
Reflected Ceiling Plan – NTS
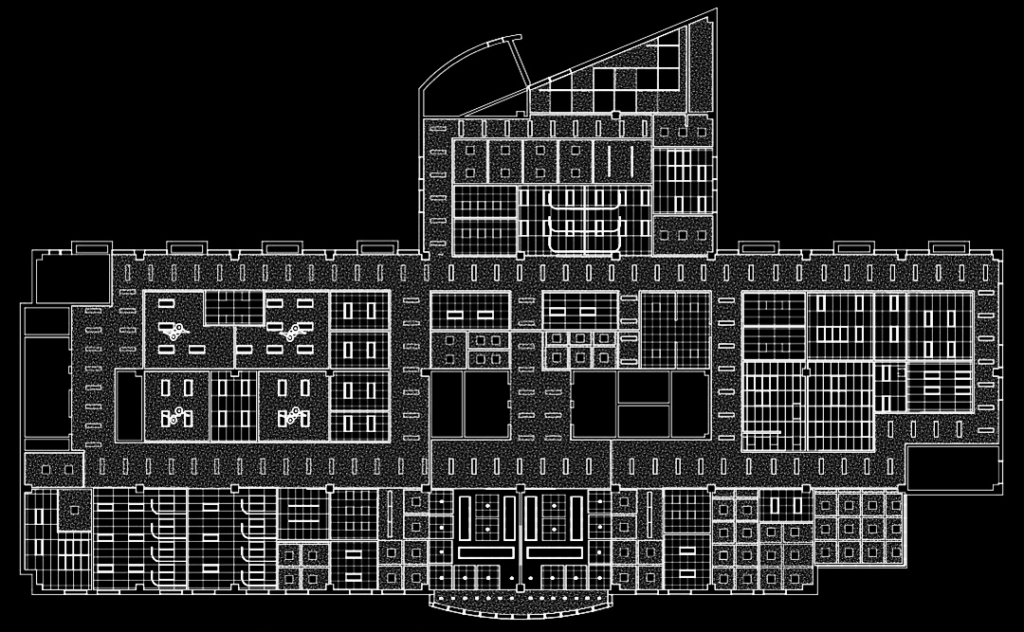
Key Areas
Area #1: The Reception & Waiting Area
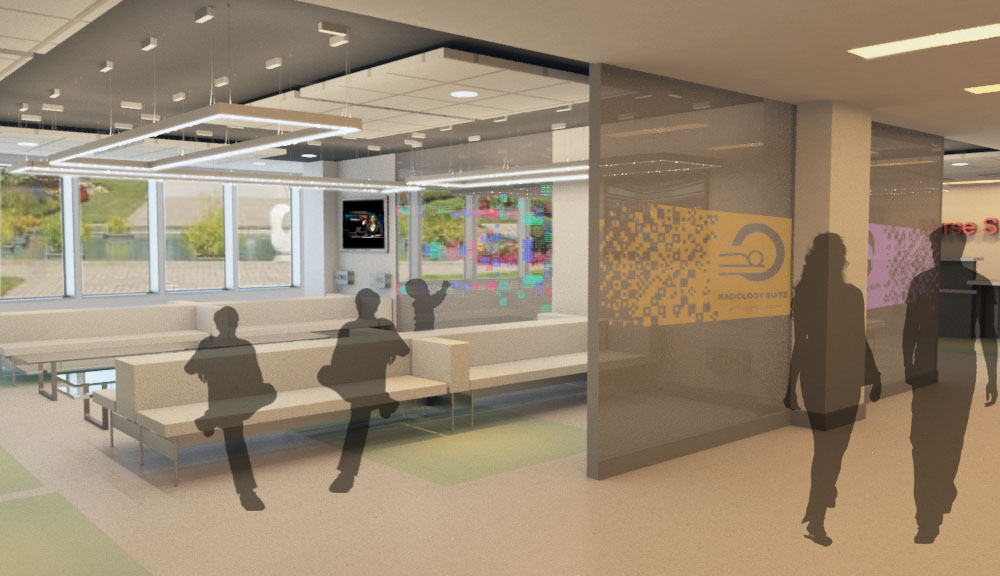
Area #2: The Isolation Room
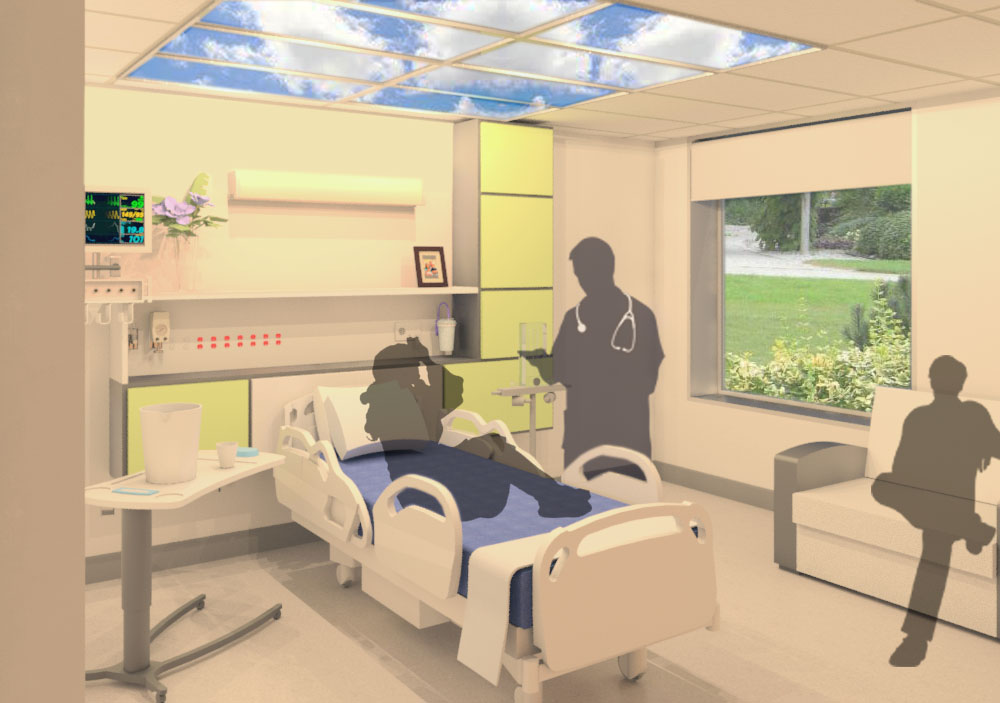
Area #3: The MRI Room
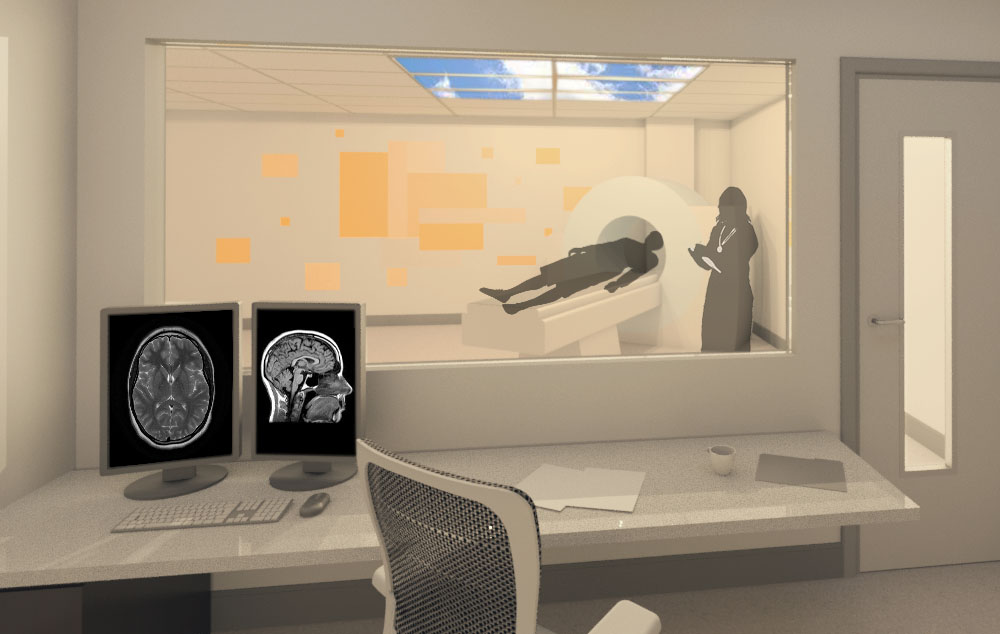
Area #4: The Post-Operation Room
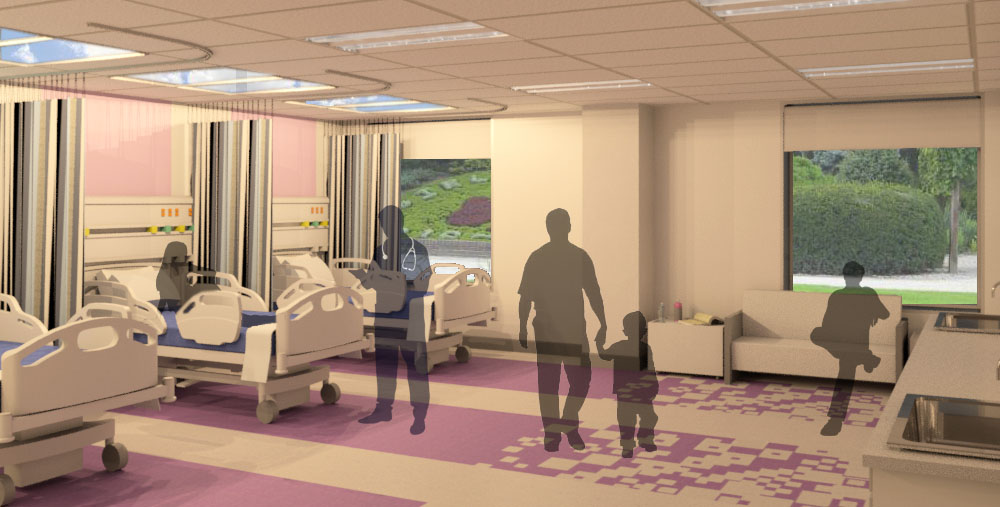
Challenges Faced
As mentioned previously, Health Care design is very strict and the rigid guidelines, that need to be followed when designing a space like this, can really limit how creative you can be.
However, Rachel and I eventually realized that this type of design did not limit creativity. Instead it forced us to take a new approach to it and to really push ourselves to generate a design solution that was extremely functional but still atheistically pleasing.